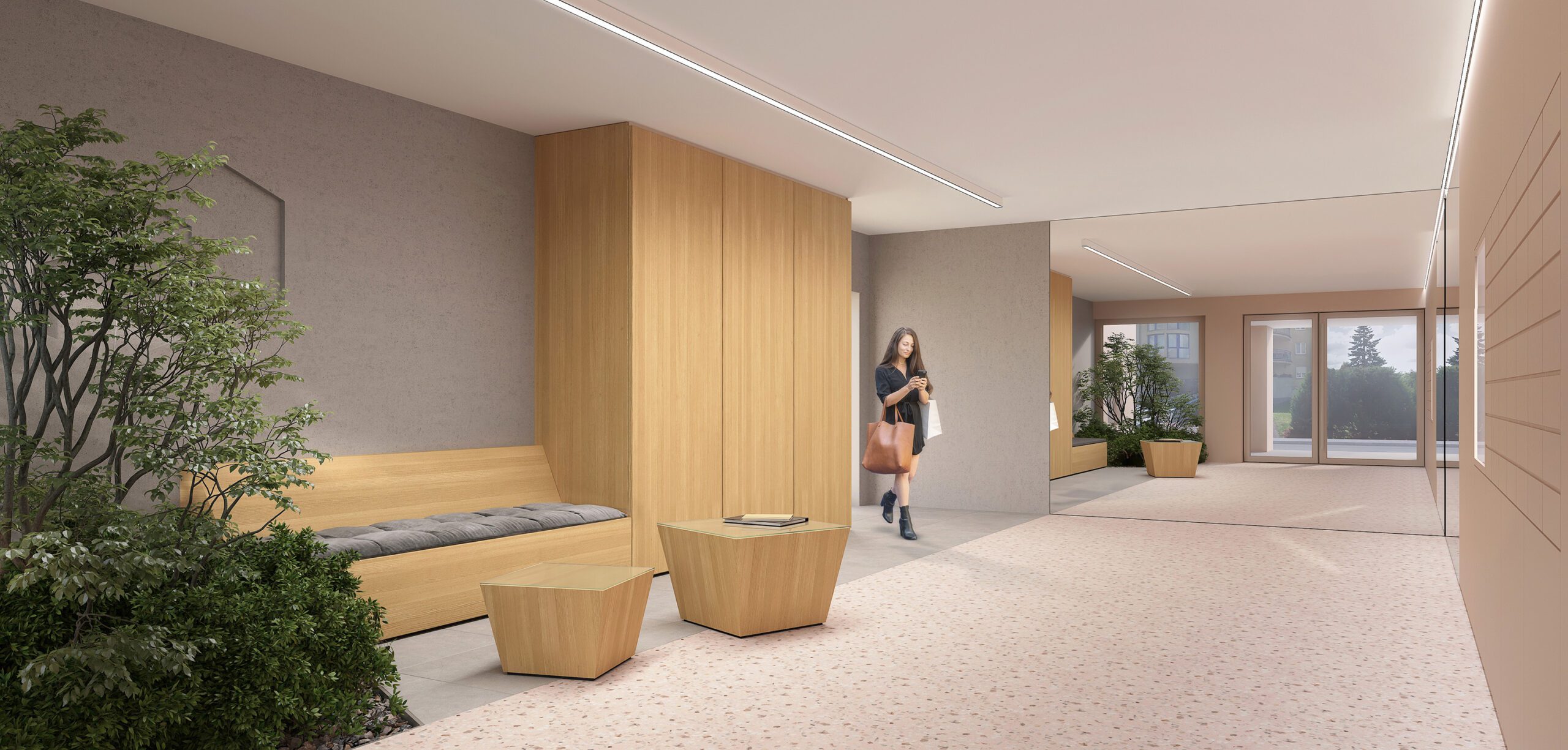ARCHITECTURE
The architecture of Villa Polanka is a unique fusion of two completely different architectural styles. Through collaboration with Ultra Architects, we have breathed new life into a 1930s villa, subjecting it to comprehensive renovation while preserving the ephemeral spirit of the interwar period.

We take pride in offering you a refreshed version of a concept that has survived generations. What makes our project so exceptional?
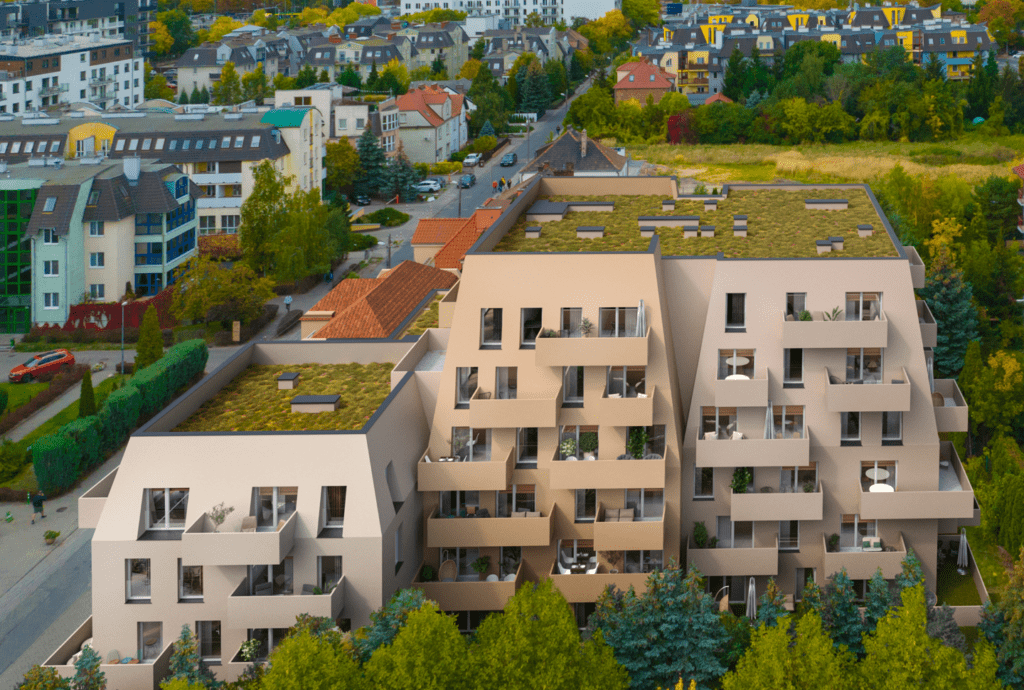
MODERN DESIGN, UNIQUE ARCHITECTURE
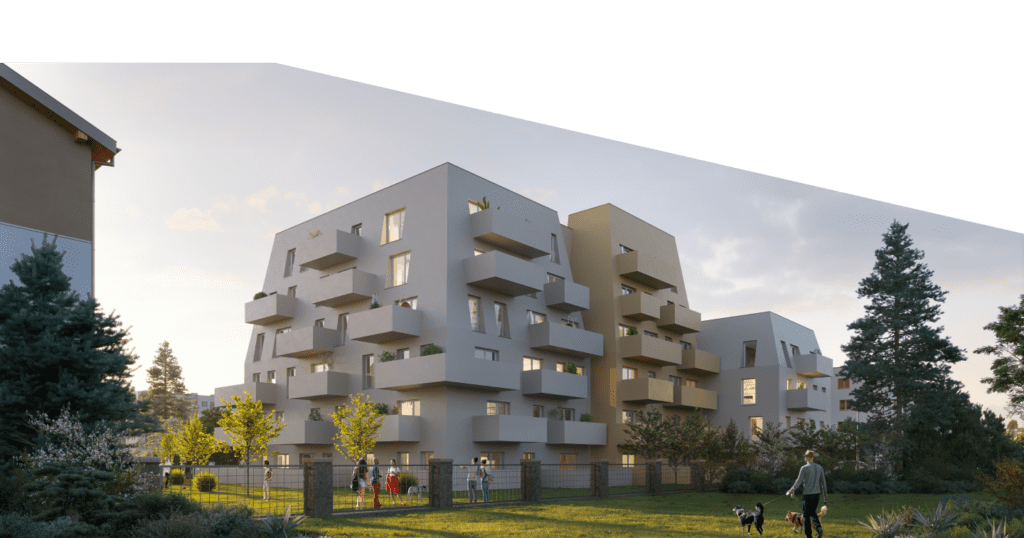
MODERN DESIGN, UNIQUE ARCHITECTURE

Old & New
A timeless combination of a restored 1930s villa with modern construction.
Intimate Building
Unique architecture modernized by specialists from Ultra Architects.
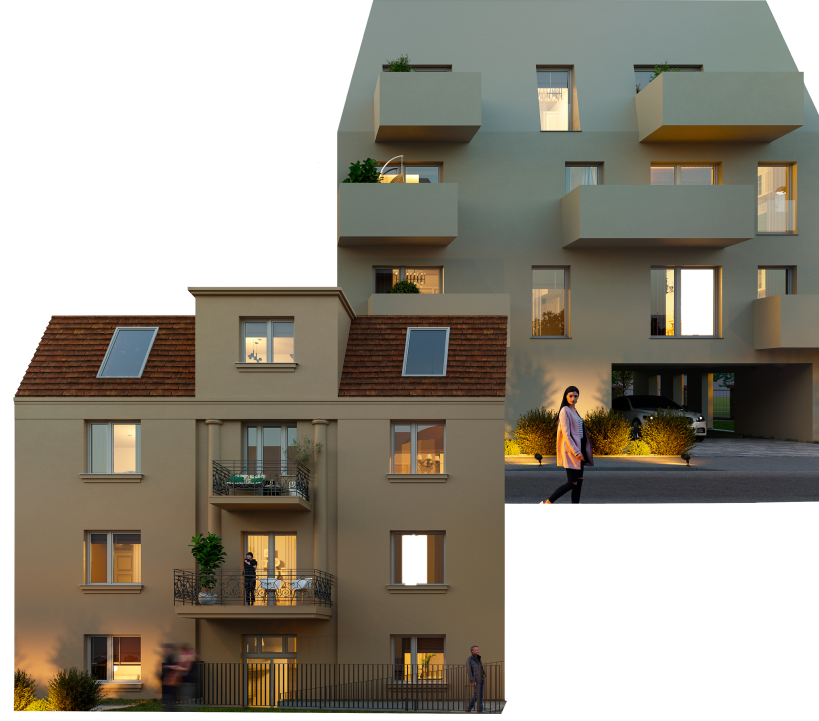
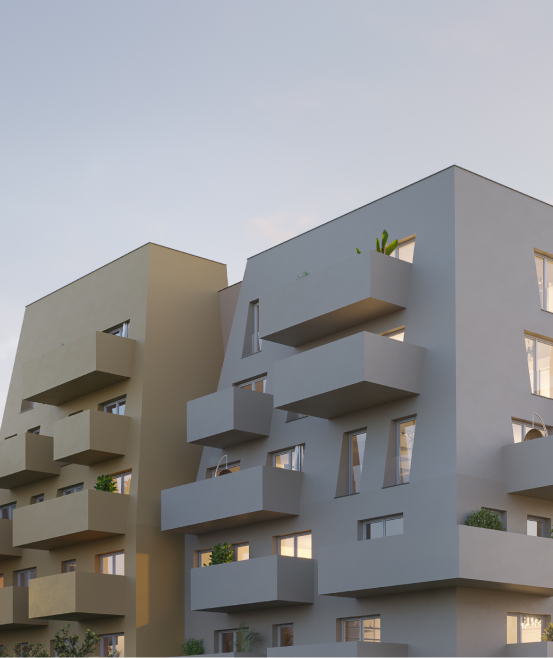

Urban Villas
Eclectic architecture and a modern façade serve as our hallmark.
Diverse Color Palette
The building is maintained in the tone of elegant and natural grays and beiges.
Integration with the Surroundings
The building’s structure blends perfectly with the environment, creating a seamless whole.
SCANDINAVIAN STYLE
Our investment stands out with a friendly, natural color palette that harks back to earthy tones. We have chosen minimalism and elegant simplicity.
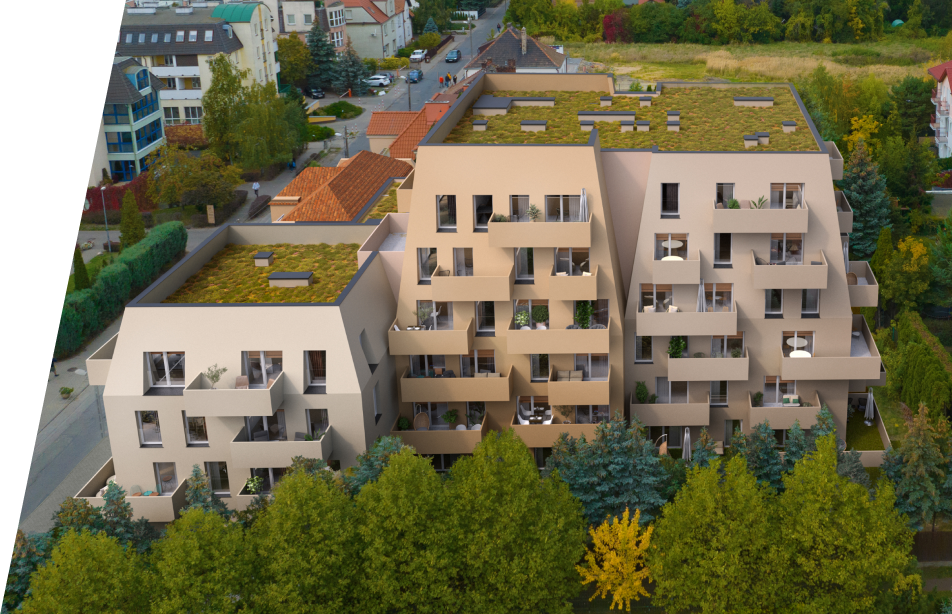
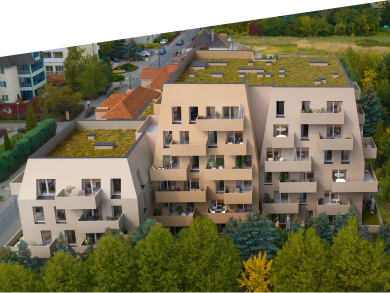
RESTORATION OF THE EXISTING BUILDING
The restoration work encompassed a comprehensive renovation of the building. Aspects such as wall foundation insulation were refreshed, the wooden roof structure was conserved, and the building was insulated.
The restoration work encompassed a comprehensive renovation of the building. Aspects such as wall foundation insulation were refreshed, the wooden roof structure was conserved, and the building was insulated.
All of this was executed using the latest construction solutions recommended by the conservator.

NEW LIFE
During the renovation of the villa, the existing layout of the rooms and the three-story structure of the building were preserved.
At the same time, additional elements were added to create a harmonious whole.

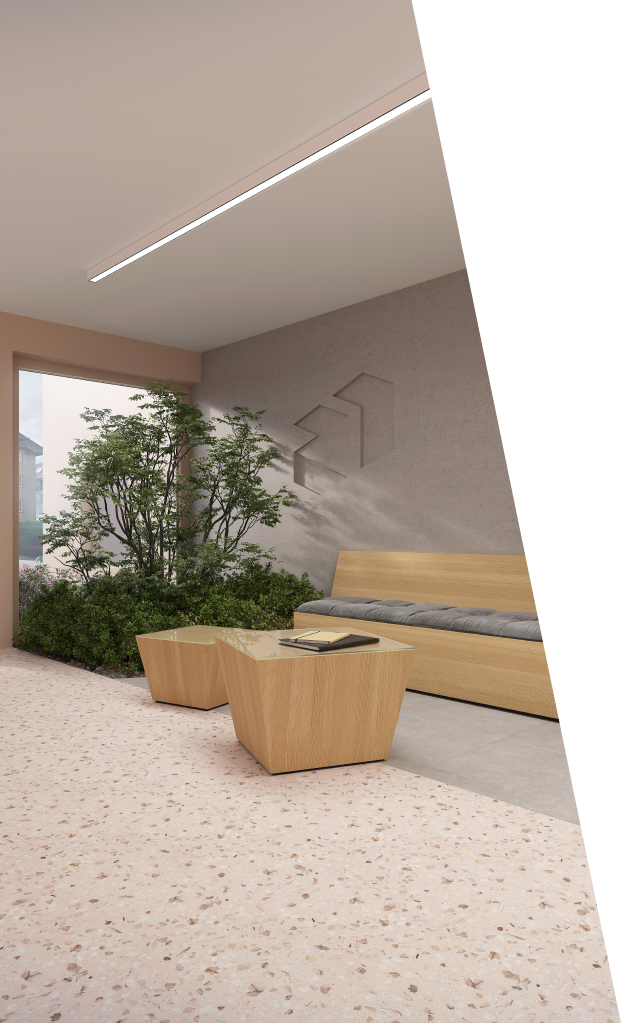
Modern common areas
